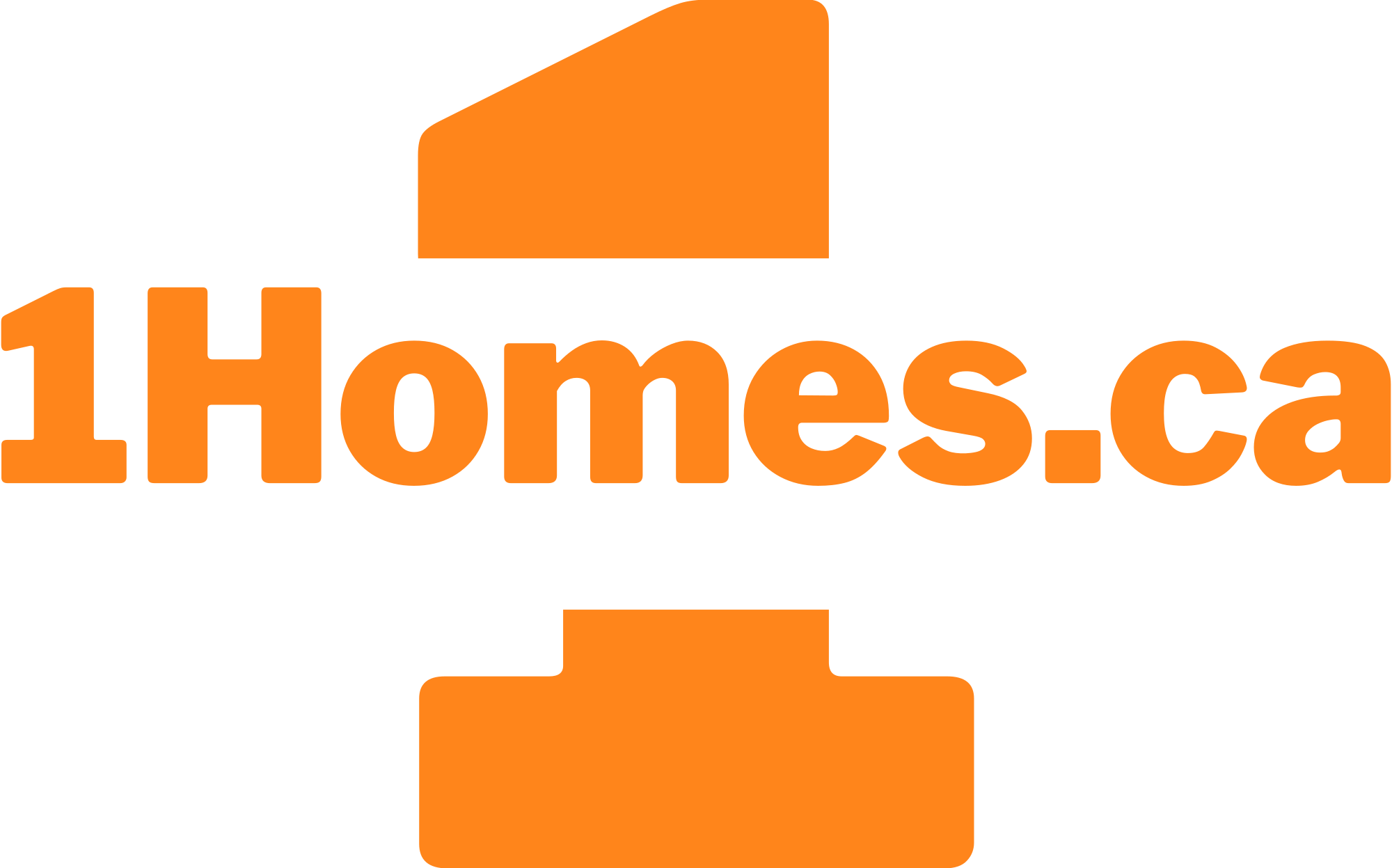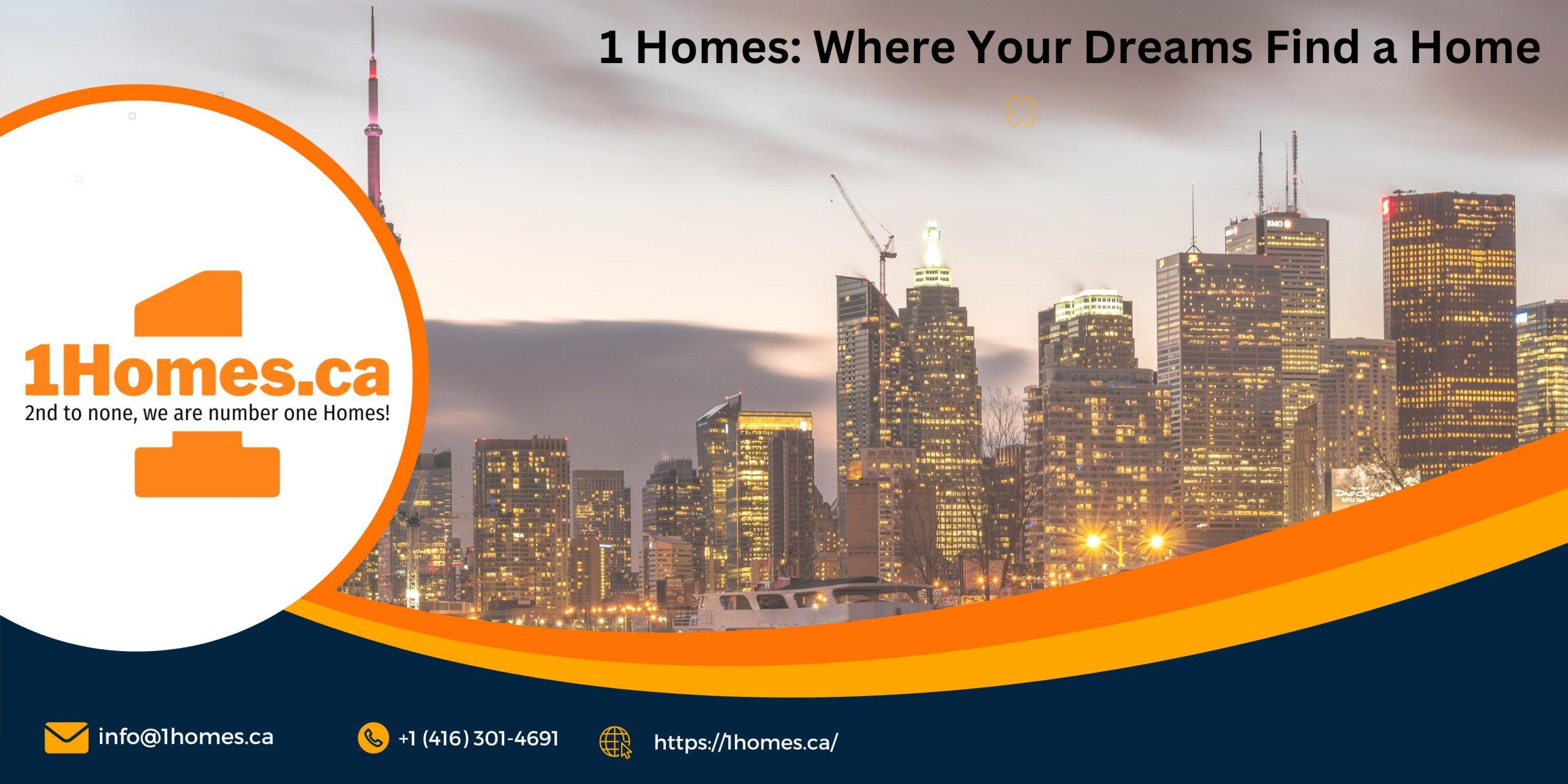Overview
Empire Quay House Condos is a 21-storey condominium by Empire Communities in Toronto. This pre-construction project is located at 162 Queens Quay East, steps away from the picturesque shores of Lake Ontario in East Bayfront neighbourhood. This development has an occupancy date of 2024.With a close proximity to parks, waterfront trails and the downtown core, this is an ideal area for individual investors and families, who desire a community atmosphere with the conveniences of living within the heart of a thriving urban centre.
Project Overview
Developer: Empire Communities
Address: 162 Queens Quay East, Toronto
Nearest Intersection: Queens Quay E & Lower Jarvis St
Pricing: From $774,990 – $1,489,990
Occupancy: January 2024
Storeys / Suites: 21 Storeys // 463 Suites
Suite Types: Studio – Three Bedroom + Den Suites
Suite Sizes: 400 sq ft – 1,127 sq ft
Parking: $65,000 (2 Bedrooms or Larger)
Locker: Waitlist
Maintenance Fees: Approx. $0.62 / sq ft (Hydro & Water Separately Metered)
Deposit Structure: $5,000 on Signing // 2.5% Minus $5,000 in 30 Days // 2.5% in 60 Days // 5% in 270 Days // 5% in 540 Days // 5% on Occupancy
Incentives: Platinum VIP Pricing & Floor Plans, First Access to the Best Availability, Capped Development Levies, Free Assignment (Savings of $10,000), Property Management & Leasing Services Available, Free Lawyer Review of Your Purchase Agreement, Free Mortgage Arrangements, Free Right To Lease During Occupancy (Savings of $5,000)
- Builder(s): Empire Communities
- Architect(s): Kirkor Architects Planners
- Interior Designer(s): U31
Landscape Architect: Alexander Budrevics & Associates
Commissioning: EQ Building Performance Inc.
Engineering: LEA Consulting
Features and Finishes
- Located within Toronto’s highly desirable Waterfront which is going to undergo some incredible changes! The area will be one of the largest urban revitalization projects in the world where 800 hectares of land will be transformed to create 40,000 new residences and 50,000+ new jobs!
- In early 2020, Google announced that one o fits three new offices on Canadian soil would be located on Toronto’s eastern waterfront, just a 7 minute drive from Quay House at 65 King Street East. In line with the area’s next generation of technological development and sustainability, the Google office will feature over 18,000 sq.ft. of outdoor terraces and bike stalls, over 10,000 sq.ft. of public retail space and over 40,000 sq.ft. of office space across 18 floors. Their office is expected to be completed in 2022 and bring 5,000 new jobs to the area!
- Steps to Toronto’s underground PATH which has already extended its network by installing an above ground pedestrian bridge that connects the Air Canada Centre to the Waterfront
- Public Transportation for the Waterfront Community will be seeing tremendous growth with the Waterfront Transit Network Plan where new Streetcar (LRT) projects are in the works linking Union Station to Queens Quay, Union Station to The Waterfront & The Martin Goodman Trail to Downtown Toronto
- In a city that has proven to be a magnet for growth — In all of Toronto there is 1,461,020 Million jobs — 511,200 (35%) of these jobs are in Downtown Toronto. From 2011-2016 Downtown employment has seen an increase of 69,280 jobs!
- Joining the Waterfront Community is the George Brown College Centre For Health Sciences where it will house the School of Dental Health, School of Health Services Management, School of Health & Wellness & Sally Horsfall Eaton School of Nursing
- Along with a $1.185 Billion flood protection makeover, the waterfront will also offer better roadways, bike and pedestrian-friendly streets, innovative public space architecture & more
- Empire Quay House Condos is being developed by Empire Communities, who possess over 20 years of experience, and are known as one of Canada’s largest integrated master-planned community homebuilders!
WalkScore
Amenities
-
Stylish Ground Floor Lobby with 24-hour Concierge
-
Comfortable Lounge Seating and Parcel Storage Room
-
Professionally Equipped Fitness Centre with Cardio
-
Yoga Room
-
Meditation Room
-
Spin Area
-
TRX System
-
Wi-Fi enabled Co-Working Lounge with Booth and Group Seating
-
Custom Bar and Feature Breakout Room
-
Wi-Fi enabled Study Room with a large Communal Table
-
Booth Seating and Separated Quiet Rooms
-
Open-concept Social Lounge with a Modern Feature Bar
-
12th-Floor Terrace Lounge with a Custom Bar
-
Booth and Lounge Seating and separate Catering Kitchen
-
Outdoor Terrace with Gated Pet Area
-
Group Seating
-
BBQ
-
Dining Area and Stylish Pergola for additional shade
-
Dining Area and Lounge Seating and access to the Outdoor Terrace
-
9ft – 10ft Ceilings
-
Laminate Flooring
-
Composite Stone Countertops and Backsplash
-
Stainless Steel Kitchen Appliances
-
Stacked Washer and Dryer and more






















