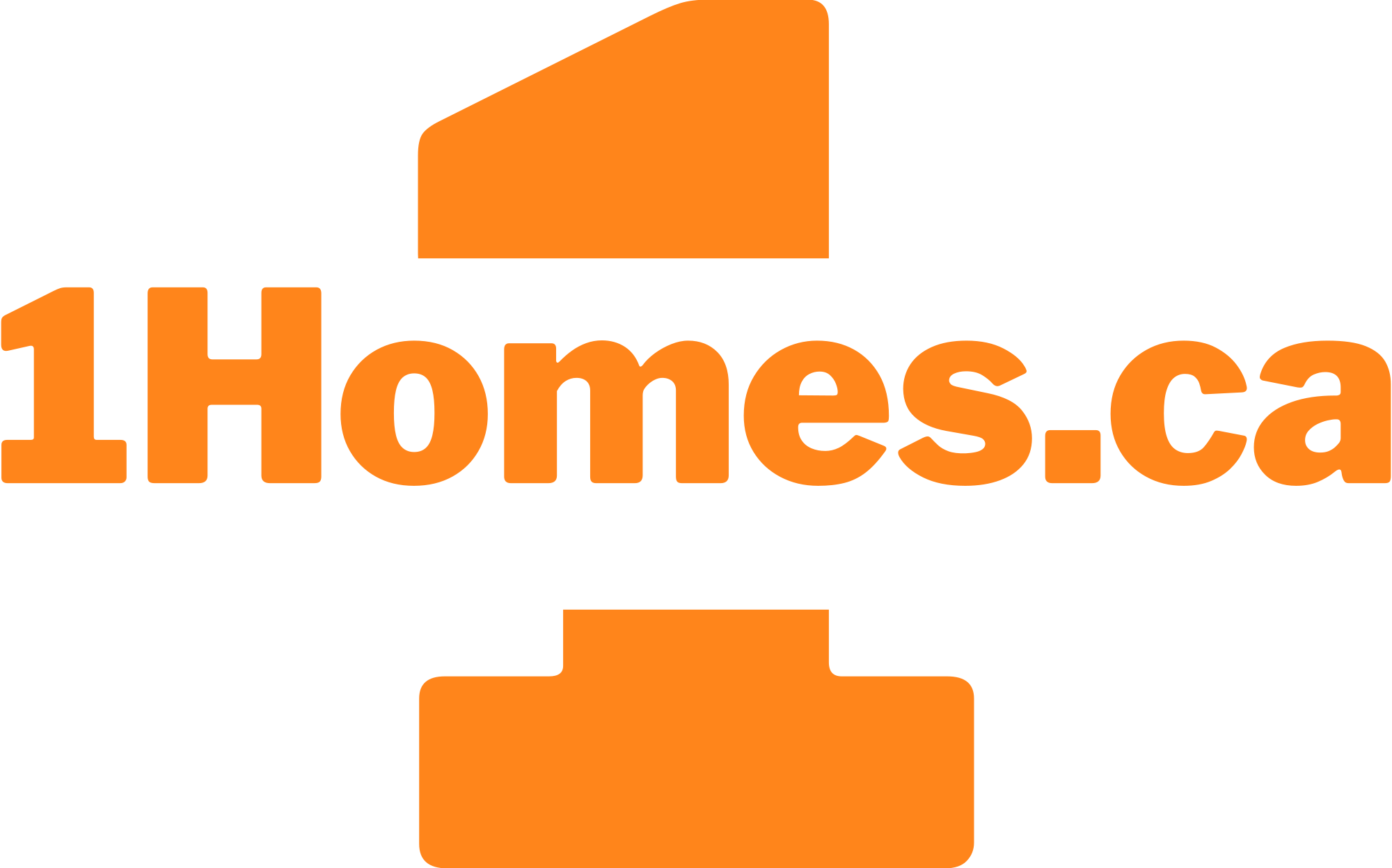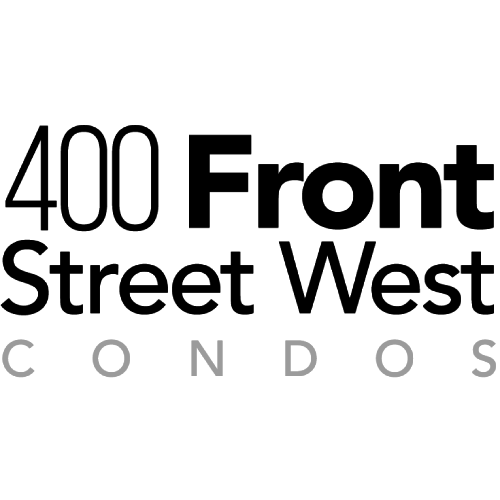Overview
This is your opportunity to live in the heart of the city — Just steps away from one of Toronto’s finest historic parks, Clarence Square, a short walk to the waterfront, surrounded by amazing restaurants, cafes, lively bars and great shopping this neighbourhood is thriving with everything you need right at your doorstep.
Pricing Anticipated To Start From The Low $500’s
Project Overview
Address: 400 Front Street, Toronto
Nearest Intersection: Front & Spadina
Pricing: Anticipated To Start From The Low $500’s
Occupancy: Anticipated For 2023
UNITS: 1922 units
STOREYS: 59, 57, 26, 2 storeys
SUITE SIZES: Studio, 1 Bed, 2 Bed & 3 Bedroom
Suite Sizes: TBA
Maintenance Fees: TBA
Deposit Structure: TBA
Building Amenities: TBA
- Builder(s): State Building Group
- Architect(s): Kirkor Architects Planners
- Interior Designer(s): TBA
Heritage Architect: GBCA Architects
Landscape Architect: Alexander Budrevics & Associates
Engineering: EQ Building Performance Inc., NovaTrend Engineering Group Ltd, Cole Engineering Group Ltd, Jablonsky, Ast and Partners, Cohen & Master Tree and Shrub Services Ltd, HGC Engineering Inc, Gradient Wind Engineers & Scientists
Planning: Bousfields
Site Services: R-PE Surveying Ltd
Transportation & Infrastructure: LEA Consulting
Features and Finishes
- PERFECT LOCATION in the heart of Downtown Toronto with a near perfect Walk Score of 98/100 meaning that most of your daily errands do not require a car & a PERFECT Transit Score of 100/100 meaning that you will be surrounded with world-class transportation options — Steps to the Spadina Ave Streetcar, Minutes from Union Station where you will have access to GO Trains, GO Buses, VIA Rail Canada Trains, as well as UP Express where every 15 minutes you can hop on and travel directly to Toronto Pearson International Airport in just 25 Minutes
- The best of Toronto is in close proximity – with exciting venues such as the Rogers Centre, Harbour Front Centre, Air Canada Centre, TIFF Bell Lightbox, Royal Alexander Theatre, Roy Thompson Hall, Princess of Wales Theatre, Second City, Art Gallery of Ontario, The Hockey Hall of Fame, Ripley’s Aquarium, CN Tower, Metro Toronto Convention Centre, The Distillery District, as well as Toronto’s Underground PATH. Not to mention the hundreds of restaurant, retail & entertainment options which are located in the surrounding area
- You are also just a 12 minute walk from Toronto’s Financial District which is home to over 200,000 jobs & will also be the new location for Tim Horton’s Headquarters by the end of 2018
- 3 Minutes to the Gardiner Expressway connecting you to both the Don Valley Parkway (DVP) & Highways 427, 401 & the QEW — making travelling throughout the GTA a breeze
- 5 Minutes to the University of Toronto, 5 Minutes to OCAD University & 7 Minutes to Ryerson University
- 400 Front Street is being developed by State Building Group who have over 50 years of experience developing outstanding luxury condominiums and a number of prestigious single family master planned communities
WalkScore
Amenities
-
Laminate Flooring
-
Stone Kitchen Countertops
-
Stainless Steel Kitchen Appliances
-
Stacked Washer & Dryer and more






















