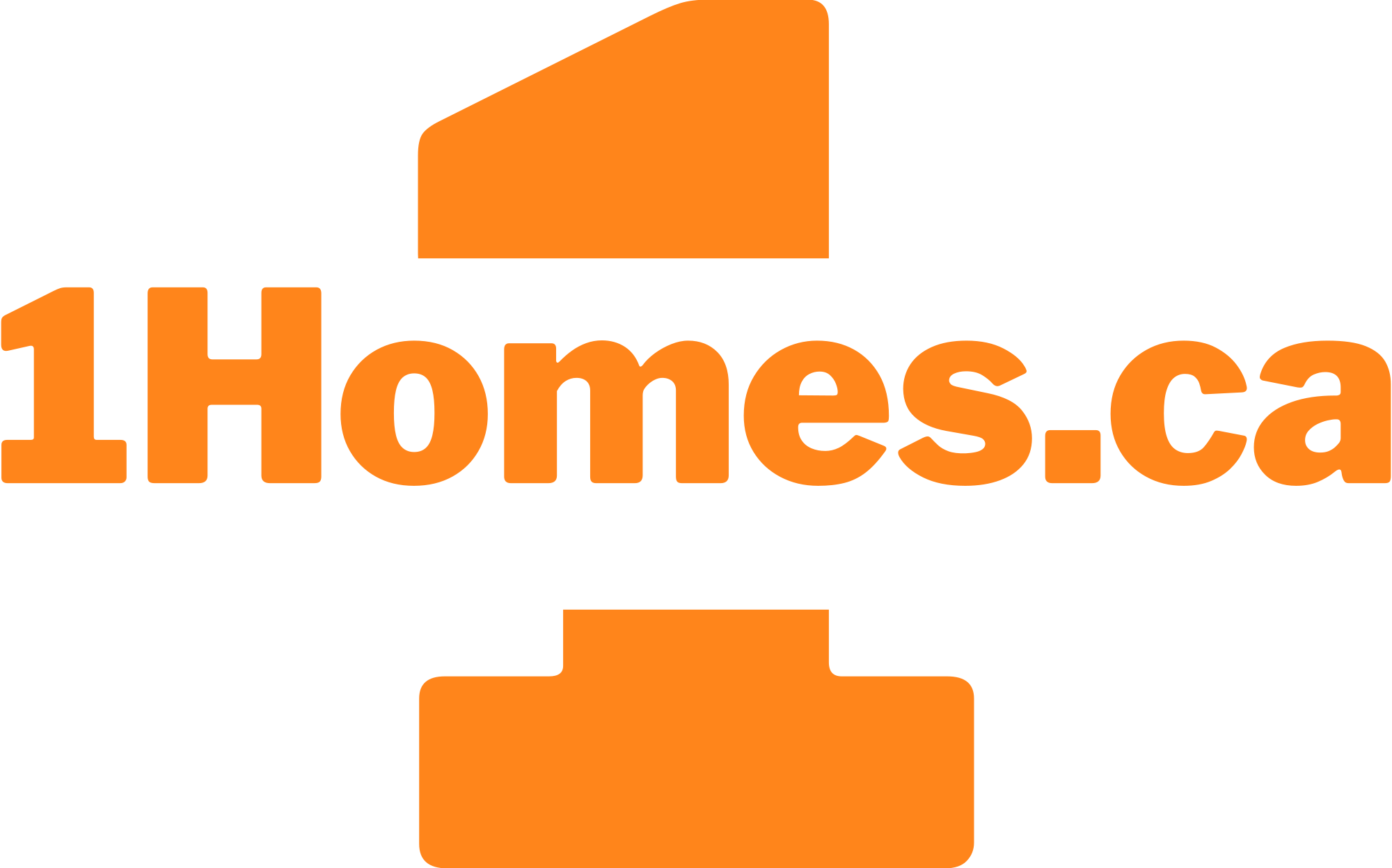Overview
Autumn Condos, the latest addition to Northwest Calgary’s esteemed University District, offers a prime location near University Ave NW & Shaganappi Trail NW, placing residents moments away from the prestigious University of Calgary, CF Market Mall, and Alberta Children’s Hospital. With seamless access to the city through the nearby University CTrain Station and major highways, Autumn ensures convenience. Embrace the community’s vibrancy while enjoying the proximity to natural wonders like Nose Hill Park and the Bow River. This urban haven comprises 162 units, providing access to Central Commons Park, retail Main Street, and UCalgary. Its distinctive architecture boasts three unique profiles on each façade, offering a blend of comfort and style. Residents can relish practical amenities, including an owner’s terrace with outdoor BBQs and fire tables, a fitness centre, co-work/entertainment lounge, bike/pet washing station, and storage units on each floor. Discover a range of expertly designed floor plans featuring studios, one, and two-bedroom condos, and experience the allure of Autumn at University District.
Project Overview
Developer: Homes by Avi
Address: University Ave NW & Shaganappi Trail NW, Calgary, AB
Pricing: Starting From The $300s
Occupancy: Q3 2026
Storeys/Suites: 6-Storeys / 162 Suites
Suite Types: One Bedroom – Two Bedroom Suites
Suite Sizes: 503 sq ft – 735 sq ft
Maintenance Fees: Studio & One Bedroom Suites: $250/month // Two Bed One Bath Suites: $310/month // Two Bed One Bath Suites: $340/month (Includes: Heat, Water, Gas, A/C, Landscaping, Snow Removal, Common Area Maintenance, and Building Exterior Insurance)
Deposit Structure: 10% Down Payment // 90% Pre-Approval Letter Required payable at Removal of Conditions // Remaining deposit required at Building’s Completion
- Builder(s): Homes by Avi
- Architect(s):
- Interior Designer(s):
Suite Finishes: Luxury Vinyl Plank Flooring, Quartz Kitchen Countertops, Stainless Steel Kitchen Appliances, Stacked Washer & Dryer, Window Coverings and more
Building Amenities: Outdoor terrace with barbecues, fire tables and community garden, Full equipped fitness centre, Co-work/entertainment lounge, Convenient and secure storage units on each residential floor, Secure and heated main floor bicycle storage with direct access to rear laneway, Bike and pet washing station, Leasing office professionally managed by Blue Jean Property Management — conveniently located in residential lobby, Spacious private residential balconies (unit specific), Secure Underground Heated Parkade, Outdoor visitor parking
Features and Finishes
- Calgary is the third largest city in Canada by population and has experienced the highest population growth among major Canadian cities in the past decade, surpassing Vancouver and Toronto.
- Alberta is seen as a profitable location for business and real estate investment, with the lowest tax rates in the country, no provincial sales tax, and a $10 billion investment in infrastructure.
- The booming economy in Alberta, with its large oil production and growing tech industry, is creating more jobs and increasing the demand for housing and real estate.
- Autumn at University District has a prime location in Calgary’s Northwest end, close to the University of Calgary, CF Market Mall, and the Alberta Children’s Hospital, with easy access to transportation options such as the University CTrain Station, Calgary Transit Bus Stops, and Highways 1 & 1A.
- The development is being built by Homes By Avi, a highly reputable and innovative company in the Calgary home building industry since 1978.
WalkScore
Developer Approved Platinum VIP Brokers
- Exclusive Early Access to Pricing and Floorplans
- Exceptional Incentives and Promotions
- Extended Deposit Options
- Capped Development Fees
- Option for Assignment Rights
- Complimentary Legal Review of Your Purchase Agreement
- Free Assistance with Mortgage Arrangements

Register For First Access To Latest Developments
At 1 Homes, we have First Access to all of the latest condos, homes and townhomes in Greater Toronto Area. Browse through our website to find the perfect home based on type, location and price. Be sure to subscribe to our newsletter to stay updated and get information on the latest developments on new homes and pre-construction condos.
Enter Your Email Address to get the Insider Access.





















