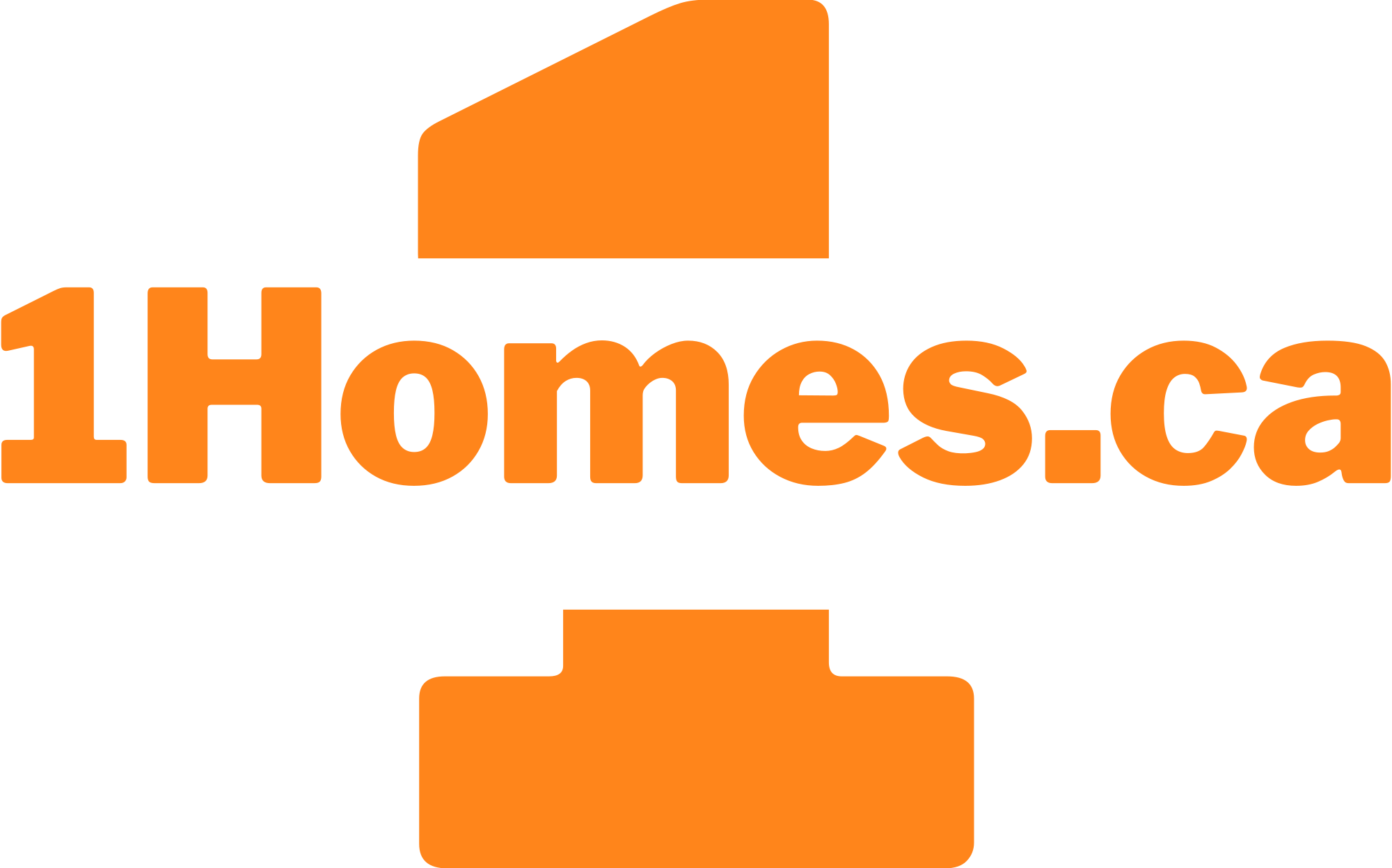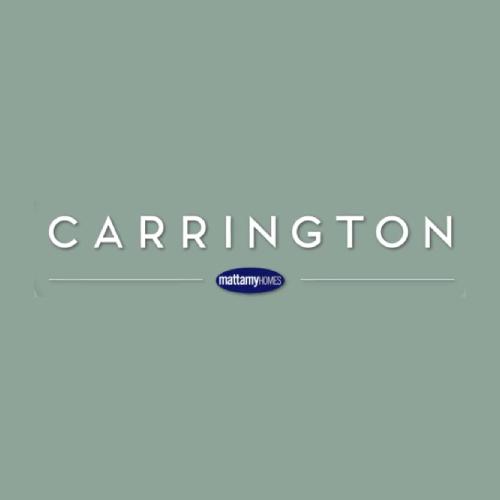Overview
Step into the welcoming embrace of the Carrington community in Calgary, where the essence of active and healthy living merges seamlessly with the breathtaking natural surroundings. This master-planned community offers an array of affordable and elegant home designs, providing the perfect blend of comfort and style in one of Calgary’s most coveted locations. With pathways intertwining with the Rotary/Mattamy Greenway in Calgary’s NW, Carrington effortlessly links residents to expansive green spaces and upcoming amenities, including supermarkets, gas stations, banking centers, and more. Whether you prefer the charm of Urban Townhomes, the convenience of Rear Lane Duplexes, or the spaciousness of Single-Family homes, Carrington stands out as a truly distinctive community that nurtures a lifestyle of living, playing, and growing.
Attached Homes Starting From $419,990!
Detached Homes Starting From $594,990!
Project Overview
Address: 183 Carrington Circle NW Calgary, AB T3P 0R8
Nearest Intersection: 14 St NW & Stoney Trail NW
Occupancy: Approx. 9-12 Months
Pricing: Attached Homes Starting From $419,990 // Detached Homes Starting From $594,990
Number of Homes: 208
Home Types: Three Bedroom – Five Bedroom Homes
Square Footage: 1,341 sq ft – 1,731 sq ft Attached Homes & 1,539 sq ft – 2,875 sq ft Detached Homes
Condo Fees: TBA
Deposit Structure: 15% Deposit
- Builder(s): Mattamy Homes
- Architect(s):
- Interior Designer(s):
Features and Finishes
- Connected Nature: Carrington features unique displays of interconnected leaves, creating a distinct artistic touch throughout the community.
- Basketball Fun: Residents can enjoy a casual game of basketball at the half-court located in Greenway Park.
- Abundant Greenspace: With approximately 65 acres of greenspace, including large parks and environmental reserves, Carrington provides ample opportunities to connect with nature.
- Convenient Parks: Greenway Park offers open green spaces with available electrical outlets for various activities.
- Upcoming Retail Hub: The Greenway Plaza, opening in February 2023, will host retail shops, services, and popular stores for residents’ convenience.
- Extensive Trail Network: Carrington is traversed by the Rotary/Mattamy Greenway, a 138 km path encircling Calgary, providing scenic trails for walking and exploring.
- Transit Accessibility: The community ensures convenient access to public transit and future LRT expansion, enhancing connectivity for residents.
- Pedestrian-Friendly Environment: Carrington is designed with walking trails, paths, and approximately 65 acres of green space, promoting a pedestrian-friendly lifestyle.
- Shopping District: The upcoming shopping district at Greenway Plaza will feature a variety of retail stores, services, and dining options, adding to the community’s convenience.
- Family-Friendly Amenities: The Greenway Park includes a sprawling park with seating areas, a half basketball court, playgrounds, and direct access to the Rotary/Mattamy Greenway Trail System, making it an ideal place for family and community connectivity.
WalkScore
Developer Approved Platinum VIP Brokers
- Exclusive Early Access to Pricing and Floorplans
- Exceptional Incentives and Promotions
- Extended Deposit Options
- Capped Development Fees
- Option for Assignment Rights
- Complimentary Legal Review of Your Purchase Agreement
- Free Assistance with Mortgage Arrangements

Register For First Access To Latest Developments
At 1 Homes, we have First Access to all of the latest condos, homes and townhomes in Greater Toronto Area. Browse through our website to find the perfect home based on type, location and price. Be sure to subscribe to our newsletter to stay updated and get information on the latest developments on new homes and pre-construction condos.
Enter Your Email Address to get the Insider Access.





















