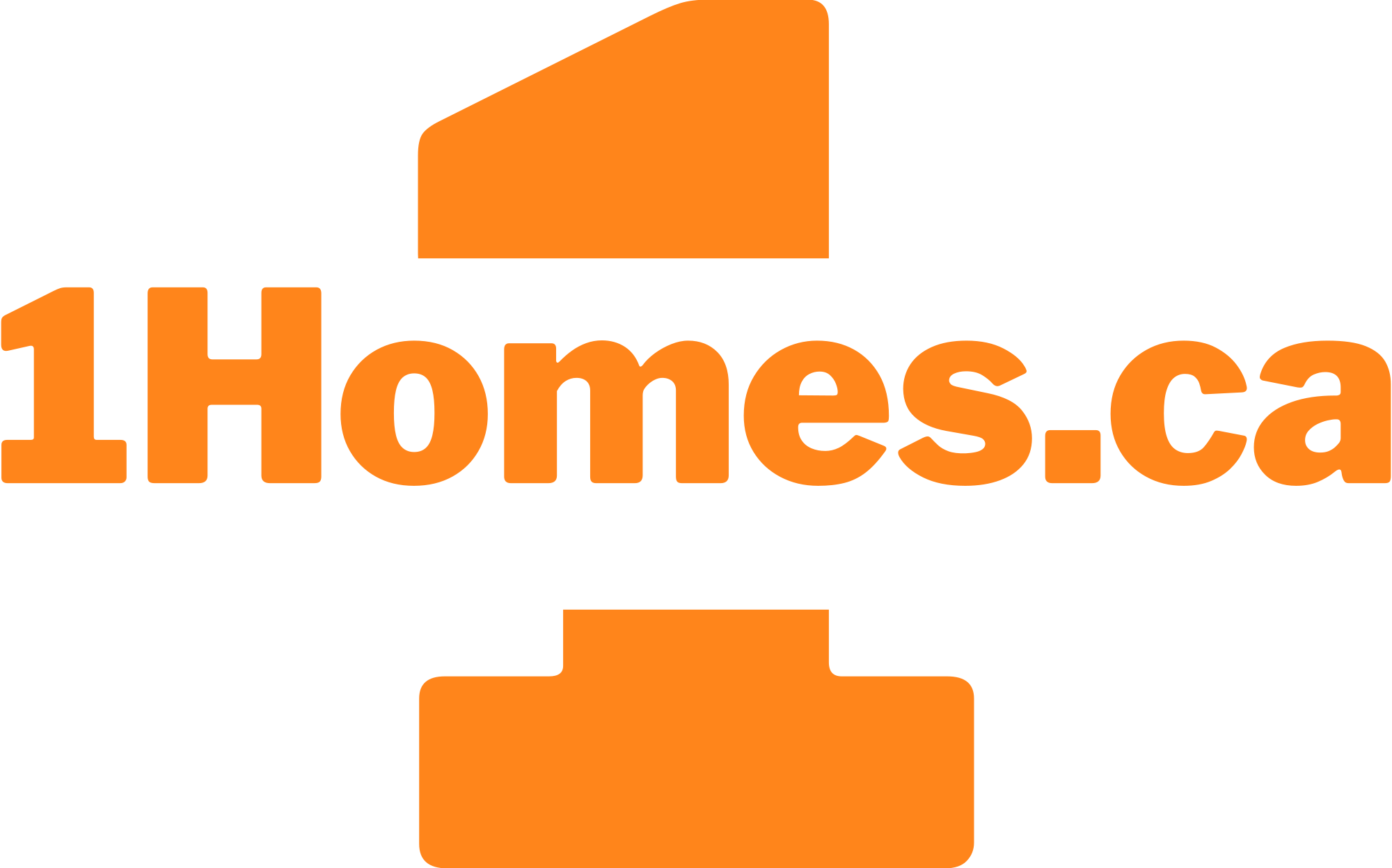Overview
StreetSide Developments Calgary is currently in the process of constructing and initiating pre-sales for the fourth and concluding section of Evanston Park, unveiling 79 modern townhomes in Northwest Calgary’s established Evanston community. This phase represents the culmination of a comprehensive project that has extended over almost ten years. The upcoming residences, set for occupancy in the summer of 2023, pledge to offer accessible contemporary living within a mature and fully developed neighborhood.
Project Overview
Developer: Streetside Developments
Address: 71 Evanscrest Common, Calgary, AB
Pricing: Starting From The $400s
Occupancy: August 2024 – February 2025
Home Types: Three Bedroom – Four Bedroom Towns
Square Footage: 1,165 sq ft – 1,201 sq ft
Deposit Structure
With Mortgage Approval: 5% on Signing
Without Mortgage Approval: 5% in 10 Days // 5% in 3 or 6 months (Depending on closing)
- Builder(s): Streetside Developments
- Architect(s):
- Interior Designer(s):
Features and Finishes
- Established Community Appeal: Evanston Park’s final phase offers first-time homebuyers an opportunity to acquire new, budget-friendly townhomes within an already well-established northwest Calgary neighborhood.
- Ready-to-Move-In Advantage: Unlike most new townhome purchases where buyers invest during the early construction stages, Evanston Park’s unique selling point is its fully developed surroundings, providing immediate access to amenities and a vibrant community.
- Abundance of Amenities: Residents can enjoy convenient access to various amenities within walking distance, including a school, walking paths, a plaza, grocery store, pharmacy, restaurants, fitness facilities, and a nearby community recreation center, fostering a comfortable and well-connected lifestyle.
- Diverse Floor Plans: The new phase introduces three-level walk-up townhomes with flexible 3 to 4-bedroom floor plans ranging from 1,165 to 1,572 sq. ft., catering to different family needs. Some units offer customization options like adding a fourth bedroom or den.
- Affordable Pricing: Starting from the upper $300,000s, these townhomes feature bright, open-concept layouts with granite countertops, premium finishes, and materials built to StreetSide Certified standards, ensuring quality living at an affordable price point.
- Multiple Floorplan Choices: With up to 5 unique floor plans available, homebuyers have options for single and double-car garages or surface parking, expanding living space on the lower level to suit individual preferences.
- Adaptation to Changing Needs: Recognizing changing affordability concerns due to the pandemic and rising interest rates, StreetSide has opted for larger 3 to 4-bedroom floor plans in this phase to meet evolving housing requirements.
- Peace of Mind Program Benefits: The Peace of Mind Program by StreetSide offers numerous advantages such as a deposit cashback incentive of up to $5,000, a 12 to 18-month mortgage rate hold, complimentary condo fees for the first year, price protection guarantee, and waived legal fees when working with the associated mortgage broker MMG Mortgages, easing financial pressures for first-time homeowners.
- Financial Security: With the Peace of Mind Program, homebuyers can alleviate initial financial stress, making homeownership more comfortable from the day they receive possession, providing a significant advantage for managing the costs of buying a new home.
WalkScore
Developer Approved Platinum VIP Brokers
- Exclusive Early Access to Pricing and Floorplans
- Exceptional Incentives and Promotions
- Extended Deposit Options
- Capped Development Fees
- Option for Assignment Rights
- Complimentary Legal Review of Your Purchase Agreement
- Free Assistance with Mortgage Arrangements

Register For First Access To Latest Developments
At 1 Homes, we have First Access to all of the latest condos, homes and townhomes in Greater Toronto Area. Browse through our website to find the perfect home based on type, location and price. Be sure to subscribe to our newsletter to stay updated and get information on the latest developments on new homes and pre-construction condos.
Enter Your Email Address to get the Insider Access.





















