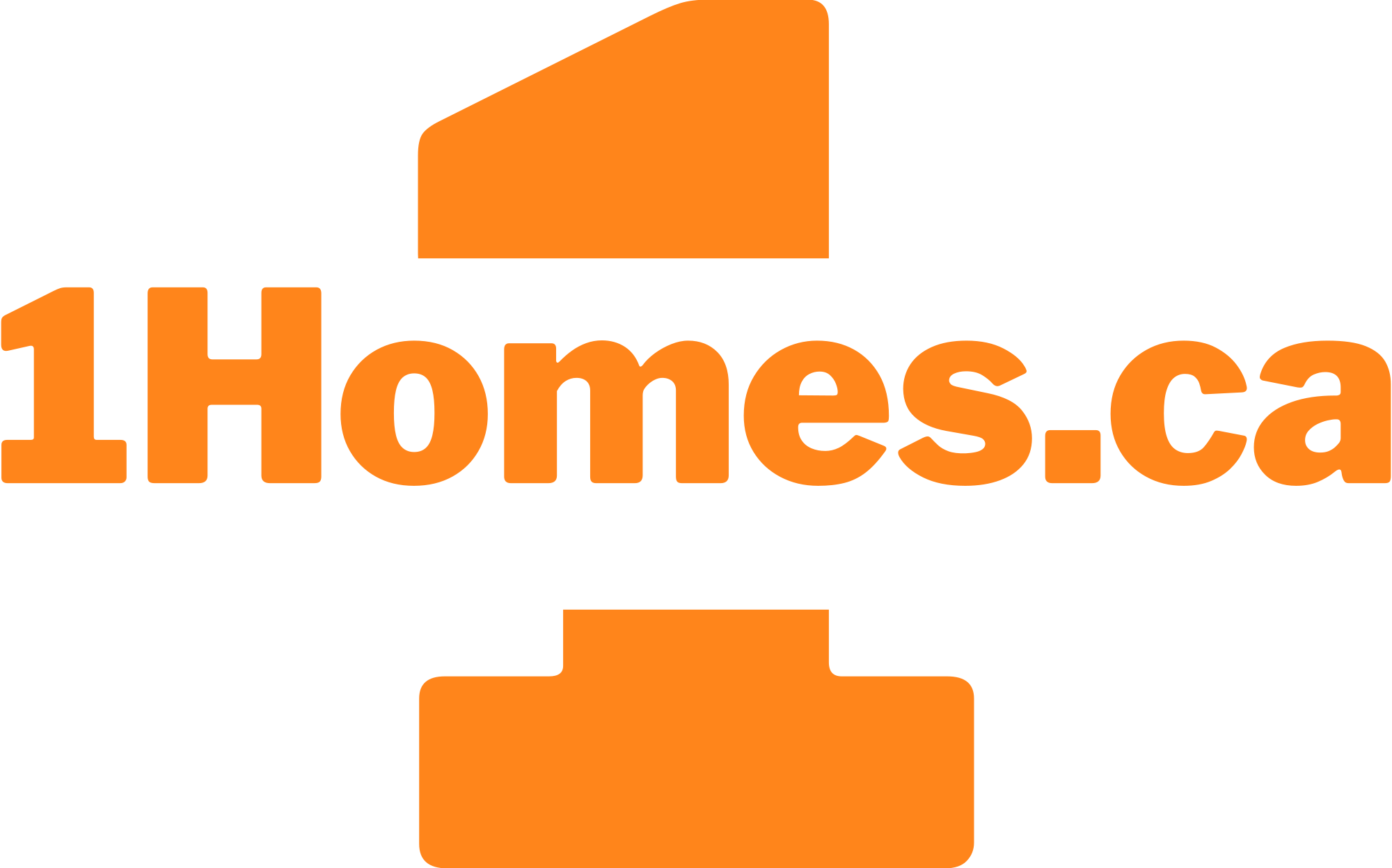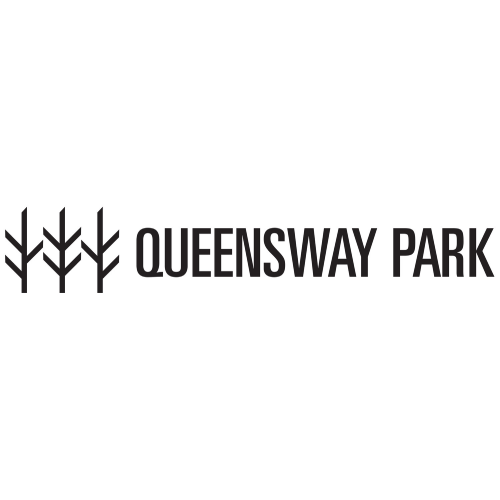Overview
Queensway Park: a proposed 8-storey mixed-use condominium building designed by RAW Design for Urban Capital and Rosewater on the northwest corner of The Queensway and Avon Park Drive in The Queensway.Perfectly located between Toronto’s western suburbs and downtown hub, it also has an eclectic mix of stores, restaurants and services that are only a taste of what’s to come. And at the heart of it all will be a decidedly urban and sophisticated development – Queensway Park.
Pricing anticipated to start from the $500’s
Project Overview
Developer: Urban Capital
Address: 784 The Queensway, Toronto
Nearest Intersection: The Queensway & Royal York Rd
Pricing: Anticipated to Start From the $500’s
Occupancy: 2022
Storeys / Suites: TBA
Suite Types: TBA
Suite Sizes: TBA
Maintenance Fees: TBA
Deposit Structure: TBA
Incentives: Platinum VIP Pricing & Floor Plans, First Access to the Best Availability, Capped Development Levies, Assignment, Free Lawyer Review of Your Purchase Agreement, Free Mortgage Arrangements, Stainless Steel Appliances, Exclusive 1 Year Free Leasing Services & 1 Year Free Professional Property Management Services*
Suite Features: TBA
- Builder(s): TBA
- Architect(s): TBA
- Interior Designer(s): TBA
Features and Finishes
- Only a 2 Minute Drive to the Gardiner Expressway, 5 Minutes to Highway 427 & to the Mimico GO Station, 7 Minutes to Islington Station & 8 Minutes to Kipling Station means travelling in and around Toronto is a breeze
- Convenience all around you with a 85 Walk Score meaning most daily errands can be done without the use of a car and also the convenience of having the TTC at your doorstep
- 6 Minutes to Sherway Gardens with over 190 top retailers, and is also surrounded by Big Box stores such as: Ikea, Best Buy, Home Depot, Walmart & so much more
- Less than 10 minutes to Humber Bay Park where you can enjoy a beautiful view of Lake Ontario and the Toronto skyline
- Close to Humber College’s Lakeshore Campus which is home to more than 10,600 full-time students
- Being developed by Urban Capital, who are known for various condominium developments across all of Canada
WalkScore
Developer Approved Platinum VIP Brokers
- Exclusive Early Access to Pricing and Floorplans
- Exceptional Incentives and Promotions
- Extended Deposit Options
- Capped Development Fees
- Option for Assignment Rights
- Complimentary Legal Review of Your Purchase Agreement
- Free Assistance with Mortgage Arrangements

Register For First Access To Latest Developments
At 1 Homes, we have First Access to all of the latest condos, homes and townhomes in Greater Toronto Area. Browse through our website to find the perfect home based on type, location and price. Be sure to subscribe to our newsletter to stay updated and get information on the latest developments on new homes and pre-construction condos.
Enter Your Email Address to get the Insider Access.





















