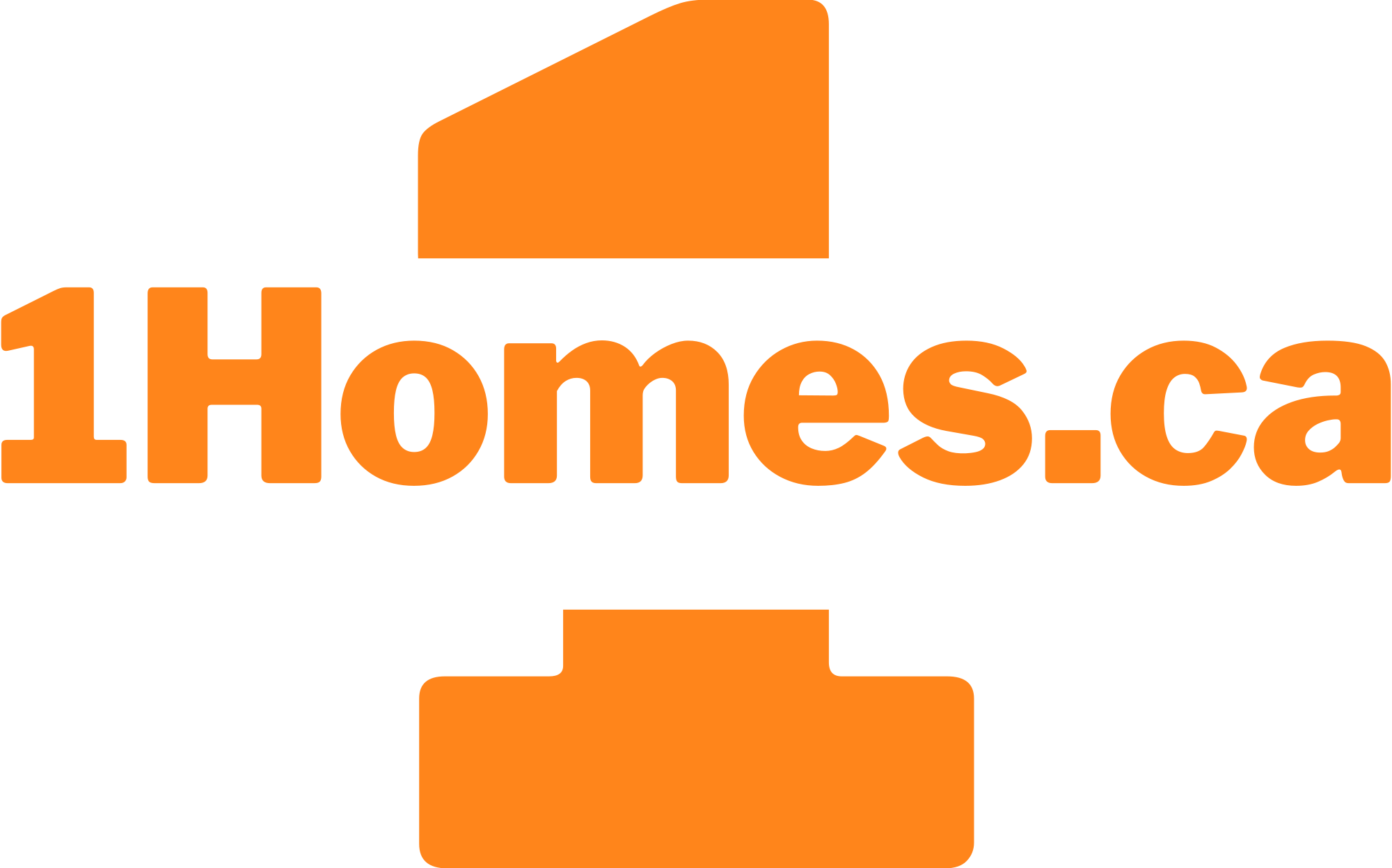Overview
Silverton, a preconstruction development in Calgary by Genesis Builders Group Inc., is eagerly awaited. This forthcoming project is set to become a prominent addition to Calgary’s housing scene, offering various residential options. Notably, Silverton aims to bring a fusion of modern and vintage aesthetics to the suburban environment. It will feature diverse housing types, including townhomes, paired homes, laned houses, and single-family residences, catering to various preferences.
Project Overview
Address: 194 Avenue Southwest & Sheriff King Street Southwest, Calgary, AB
Builder: Genesis Builders
Building Type: Townhouse
Ownership: Freehold
Selling Status: Selling
Construction Status: Construction
Price Range:
- Starting From: $624,000
- Up To: Over $724,000
Bedrooms: 2 – 3
Construction Size: 1405 – 1448 SqFt
Price per SqFt: $473
Amenities: Playgrounds, Pathways, Parks
- Builder(s): Genesis Builders Group Inc.
- Architect(s):
- Interior Designer(s):
Features and Finishes
Location:
- Silverton is located at the junction of 194 Avenue Southwest & Sheriff King Street Southwest in Calgary, AB (Postal Code: T2X 0T9).
- Situated in South Calgary, it’s conveniently close to Macleod Trail and the Southwest Ring Road, granting easy access to key parts of the city.
Transportation:
- Close to major areas like Calgary’s South Health Campus, Mount Royal University, the University of Calgary, and the Children’s Hospital.
- Easy access to downtown Calgary and Banff, with only three traffic lights between Silverton and Banff, approximately an hour’s drive away.
Amenities:
- Walkable community with tree-lined streets, playgrounds, schools, parks, and natural spaces.
- Future plans include an LRT station for better connectivity.
- Nearby shopping centers, retail stores, grocery shops, and educational institutions.
- Freehold Row Homes with 2 Bed 1 Bath Legal Basement Suites, double detached garage, landscaping, property line fencing, and deck included as per the plan.
WalkScore
Developer Approved Platinum VIP Brokers
- Exclusive Early Access to Pricing and Floorplans
- Exceptional Incentives and Promotions
- Extended Deposit Options
- Capped Development Fees
- Option for Assignment Rights
- Complimentary Legal Review of Your Purchase Agreement
- Free Assistance with Mortgage Arrangements

Register For First Access To Latest Developments
At 1 Homes, we have First Access to all of the latest condos, homes and townhomes in Greater Toronto Area. Browse through our website to find the perfect home based on type, location and price. Be sure to subscribe to our newsletter to stay updated and get information on the latest developments on new homes and pre-construction condos.
Enter Your Email Address to get the Insider Access.





















