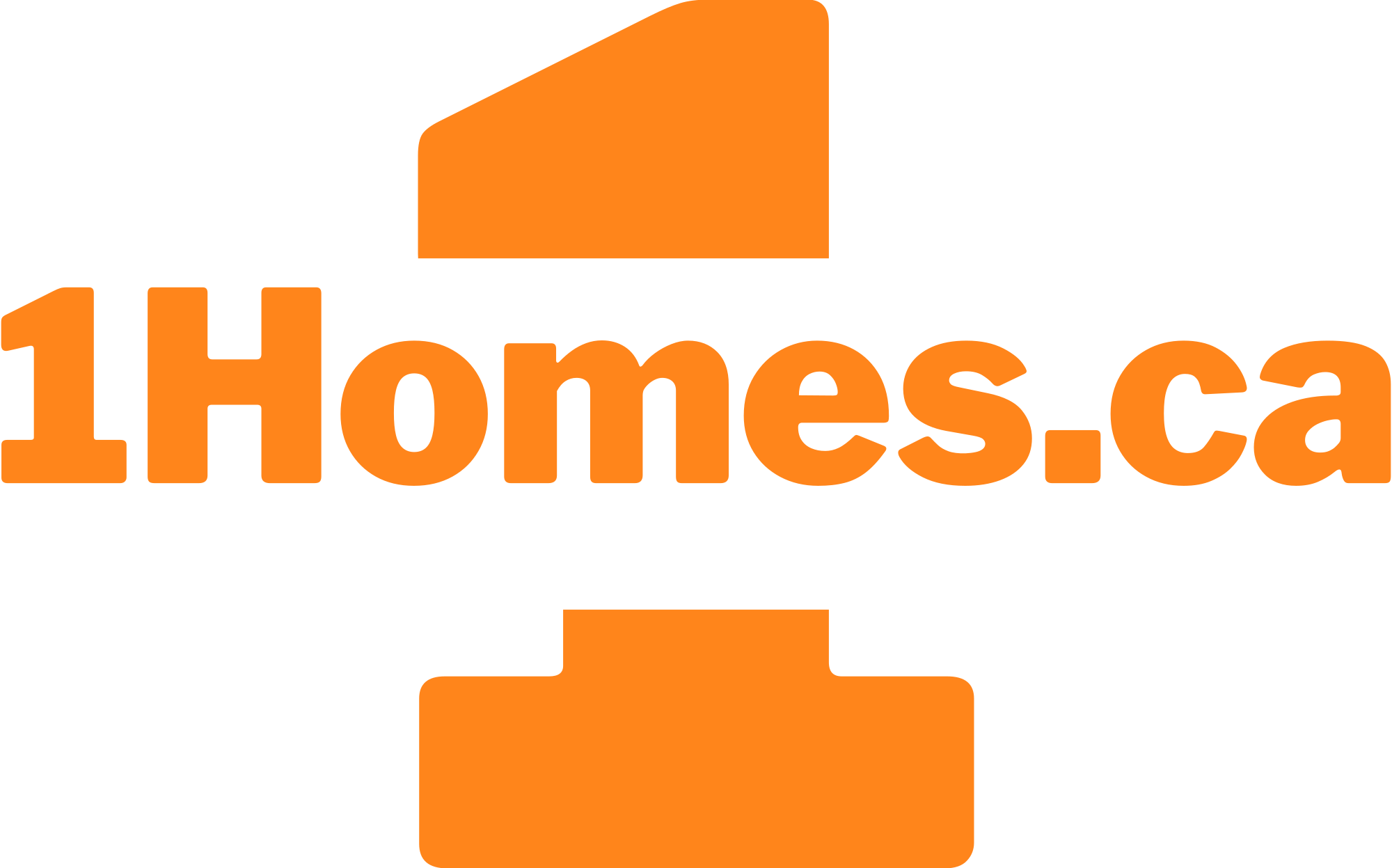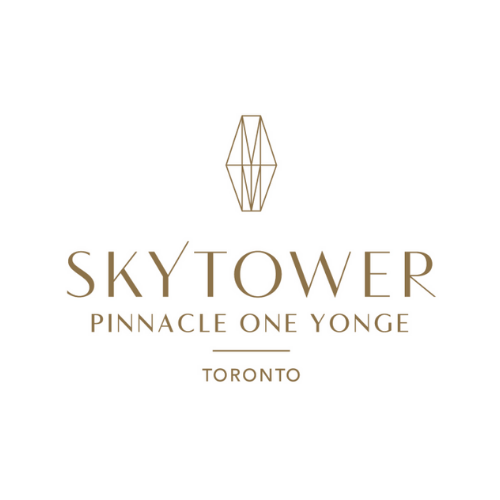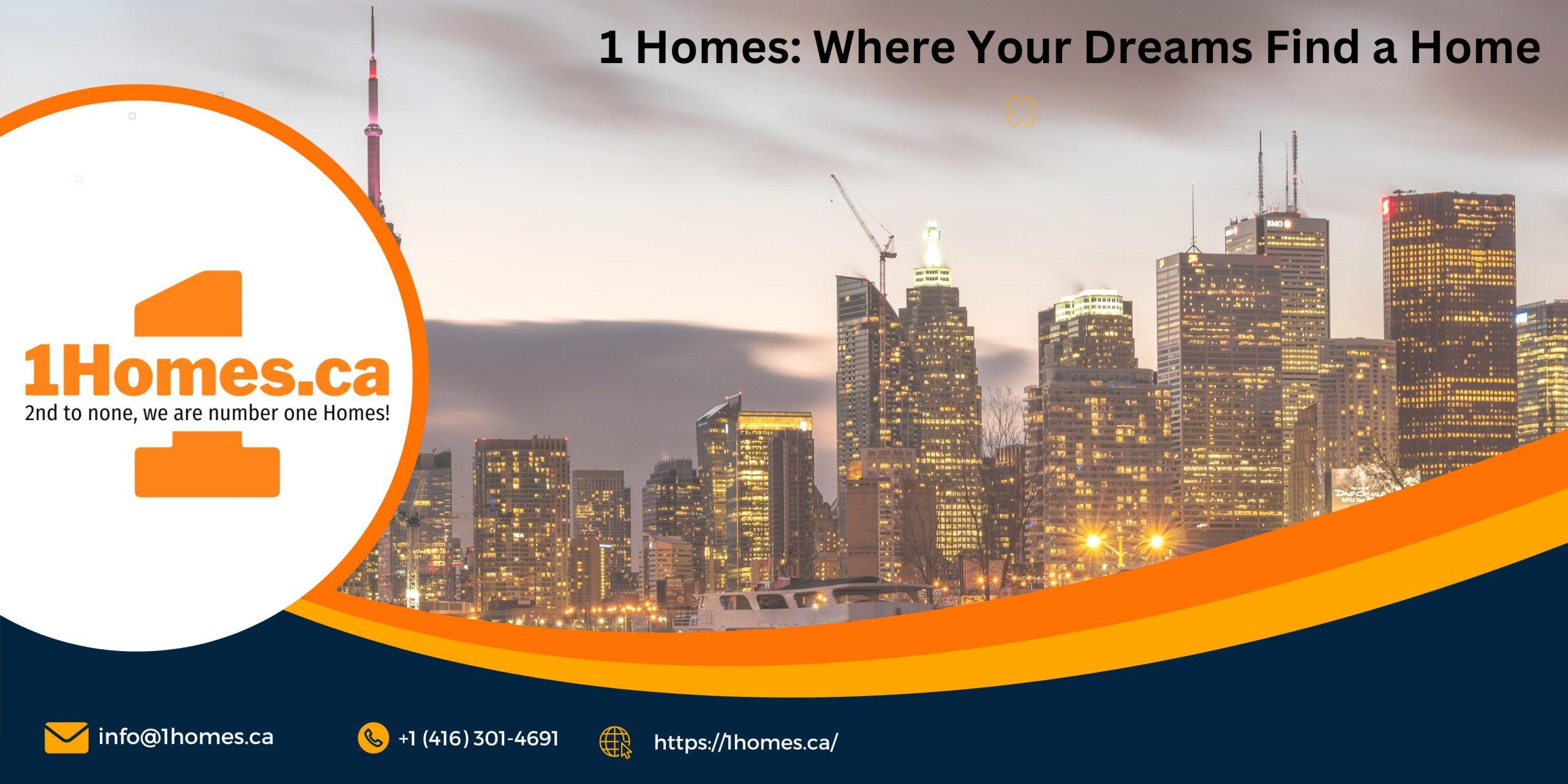Overview
Introducing the highly anticipated second residential condominium joining Toronto’s Pinnacle One Yonge Master-Planned Community — Sky Tower! Sky Tower at Pinnacle One Yonge will be situated right at the heart of Toronto’s vibrant life. With the lake just steps away, and Toronto’s buzz all around you, here’s a place that serves up the best in modern urban living the way you want it: with smart good looks and a sense of luxe.
Holistically designed, visionary in its scope, Pinnacle One Yonge will reflect its prestigious nature through its sophisticated and diverse community that lies at the heart of this work-play-shop and enjoy life neighbourhood.
NOW SELLING THE LANDMARK COLLECTION AT SKY TOWER – SUITES RISING 73 STOREYS OVERLOOKING TORONTO!
Project Overview
Address: 1-7 Yonge Street, Toronto
Nearest Intersection: Yonge St & Lakeshore Blvd
Pricing: Starting From $1.6 Million
Occupancy: November 2024
Stories: 95 Stories
Suite Types: Two Bedroom – Three Bedroom + Den Suites
Suite Sizes: 940 sq ft – 1,785 sq ft
Parking: $80,000 (Available for 2 Bedroom Units & Larger)
Locker: Waitlist
Maintenance Fees: $0.67 / sq ft + Hydro
Deposit Structure: $5,000 on Signing // 5% Minus $5,000 in 30 Days // 5% in 90 Days // 5% in 180 Days // 5% in 365 Days // 5% on Occupancy
Incentives: VIP Pricing & Floor Plans, First Access to the Best Availability, Capped Development Levies, Assignment, Leasing & Property Management Services Available, Free Lawyer Review of Your Purchase Agreement, Free Mortgage Arrangements
- Builder(s): Pinnacle International
- Architect(s): Hariri Pontarini Architects, Landscape Nak Design Strategies
- Interior Designer(s): TBA
Building Envelope: BVGlazing Systems
Building Materials: Doka Canada Ltd./Ltee
Engineering: Grounded Engineering Inc., Jablonsky, Ast and Partners, Terraprobe Inc, R.V. Anderson Associates Ltd
Supplier: UCEL Inc.
Other: McIntosh Perry, Peter McCann Architectural Models Inc., BVGlazing Systems
Features and Finishes
- 1 Yonge St will be one of the most highly coveted addresses in Toronto!
- Sky Tower at Pinnacle One Yonge will be Canada’s Tallest Residential Tower! Sitting at 95 Stories you can literally live in the clouds and have the chance to enjoy unobstructed views in every direction
- Future residents will have DIRECT ACCESS to the PATH which features over over 30 kilometres worth of shopping, services and entertainment for you enjoy — rain, snow or shine! The PATH also connects you to major transportation hubs like Union Station as well as multiple Subway & Streetcar Stations and is connected to over 50 office towers including the iconic Royal Bank Plaza, Scotia Plaza, Richmond Adelaide Centre, and more!
- There will be 1.5 Million Sq Ft of new Office Space plus an additional 160,000 Sq Ft of Retail Space on the site. This is MORE than what is available in larger developments such as The Well.
- Located within Toronto’s Waterfront which is going to undergo some incredible changes and will be one of the largest urban revitalization projects in the world where 800 hectares of land will be transformed to create 40,000 new residences & 40,000 new jobs!
- Public Transportation for the Waterfront Community will be seeing tremendous growth with the Waterfront Transit Network Plan where new Streetcar (LRT) projects are in the works linking Union Station to Queens Quay, Union Station to The Waterfront & The Martin Goodman Trail to Downtown Toronto
- Walkable to the best of what Toronto has to offer: Lake Ontario Across the Street, 5 Minute Walk to Loblaws, 6 Minute Walk to the Air Canada Centre & Real Sports Bar & Grill, 7 Minute Walk to Sugar Beach, 8 Minutes Walk to Toronto’s Underground PATH, 9 Minute Walk to Corus Entertainment & George Brown College, 10 Minute Walk To Union Station, 12 Minute Walk to the St Lawrence Market, 15 Minutes to the CN Tower, Rogers Centre & Ripley’s Aquarium of Canada & More
- Breathtaking views of both Lake Ontario & The City
- Walk Score of 95/100 meaning nearly all daily errands are just steps away from your front door
- Transit Score of 100/100 meaning that you have world class public transportation by your doorstep
- Also joining the Waterfront Community is the George Brown College Centre For Health Sciences where it will house the School of Dental Health, School of Health Services Management, School of Health & Wellness & Sally Horsfall Eaton School of Nursing
- Along with a $1.185 Billion flood protection makeover, the waterfront will also offer better roadways, bike and pedestrian-friendly streets, innovative public space architecture & more
- Built by renowned Pinnacle International who are leading builders of luxury condominium residences, master-planned communities, hotels and commercial developments. With over 40 years of experience and over 10,000 completed units you are getting quality, experience & a trusted developer.
WalkScore
Amenities
-
Smooth Ceilings
-
Engineered Hardwood Flooring Throughout
-
Quartz Kitchen Countertops with Matching Backsplash
-
Stainless Steel Kitchen Appliances
-
Stacked Washer & Dryer and more
-
24-Hour Concierge
-
Outdoor Swimming Pool
-
Hot Tub and Lounge Areas
-
Outdoor Terrace with BBQ Areas
-
Fully Equipped Fitness Centre
-
Serene Yoga Room
-
Designer Decorated Party Room with Kitchenette
-
Games Room
-
Indoor Kids Play Areas
-
Private Dining Room
-
Study Room
-
Access to the PATH System
-
A Centralized Park for Public Use
-
50,000 Square Foot Community Centre run by the City of Toronto including 6 Lane
-
25 Meter Indoor Swimming Pool
-
Full Size Basketball Court
-
Numerous Activity Rooms






















