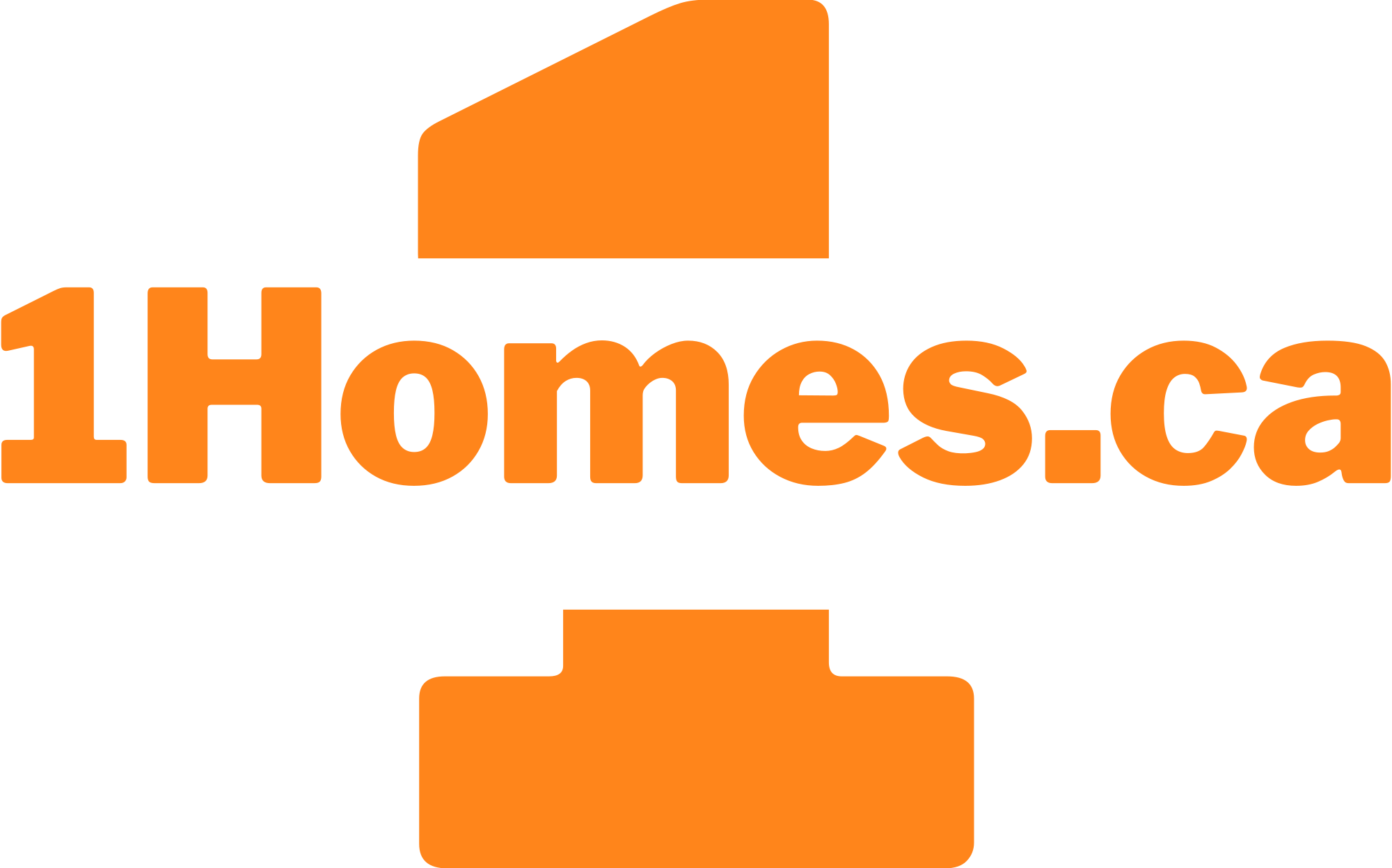Overview
Project Overview
Building Type: Towns and Singles
Ownership: Freehold
Building Status: Under Construction
Selling Status: Platinum Access
Suite Type: 2 – 4
Suite Size: 2154 – 3696
Launch: 2022
- Builder(s): Caivan Communities
- Architect(s):
- Interior Designer(s):
- $10,000 at Signing
$5,000 in 30 days
$20,000 in 60 days
$15,000 in 90 days
$10,000 in 120 days
$10,000 in 180 days - $10,000 at Signing
$5,000 in 30 days
$25,000 in 60 days
$15,000 in 90 days
$15,000 in 120 days
$10,000 in 180 days - $10,000 at Signing
$5,000 in 30 days
$30,000 in 60 days
$15,000 in 90 days
$15,000 in 120 days
$10,000 in 180 days - $10,000 at Signing
$5,000 in 30 days
$30,000 in 60 days
$25,000 in 90 days
$15,000 in 120 days
$15,000 in 180 days - $100,000 CASH OFF INCENTIVES
- UP TO $50,000 DESIGN STUDIO CREDIT
- 50% OFF LOT PREMIUMS, VALUED AT UP TO $150,000
- REDUCED & EXTENDED DEPOSIT STRUCTURES
- FREE ASSIGNMENTS (LEGAL FEES APPLY)*
- DEVELOPMENT CHARGES CAPPED AT $0
- EARLY ACCESS AND FIRST CHOICE OF LOTS
Deposit Structure
35’ COLLECTION
41’ COLLECTION
42’ COLLECTION
50’ COLLECTION
Current Incentives
*Limited Time
Features and Finishes
WalkScore
Developer Approved Platinum VIP Brokers
- Exclusive Early Access to Pricing and Floorplans
- Exceptional Incentives and Promotions
- Extended Deposit Options
- Capped Development Fees
- Option for Assignment Rights
- Complimentary Legal Review of Your Purchase Agreement
- Free Assistance with Mortgage Arrangements

Register For First Access To Latest Developments
At 1 Homes, we have First Access to all of the latest condos, homes and townhomes in Greater Toronto Area. Browse through our website to find the perfect home based on type, location and price. Be sure to subscribe to our newsletter to stay updated and get information on the latest developments on new homes and pre-construction condos.
Enter Your Email Address to get the Insider Access.





















