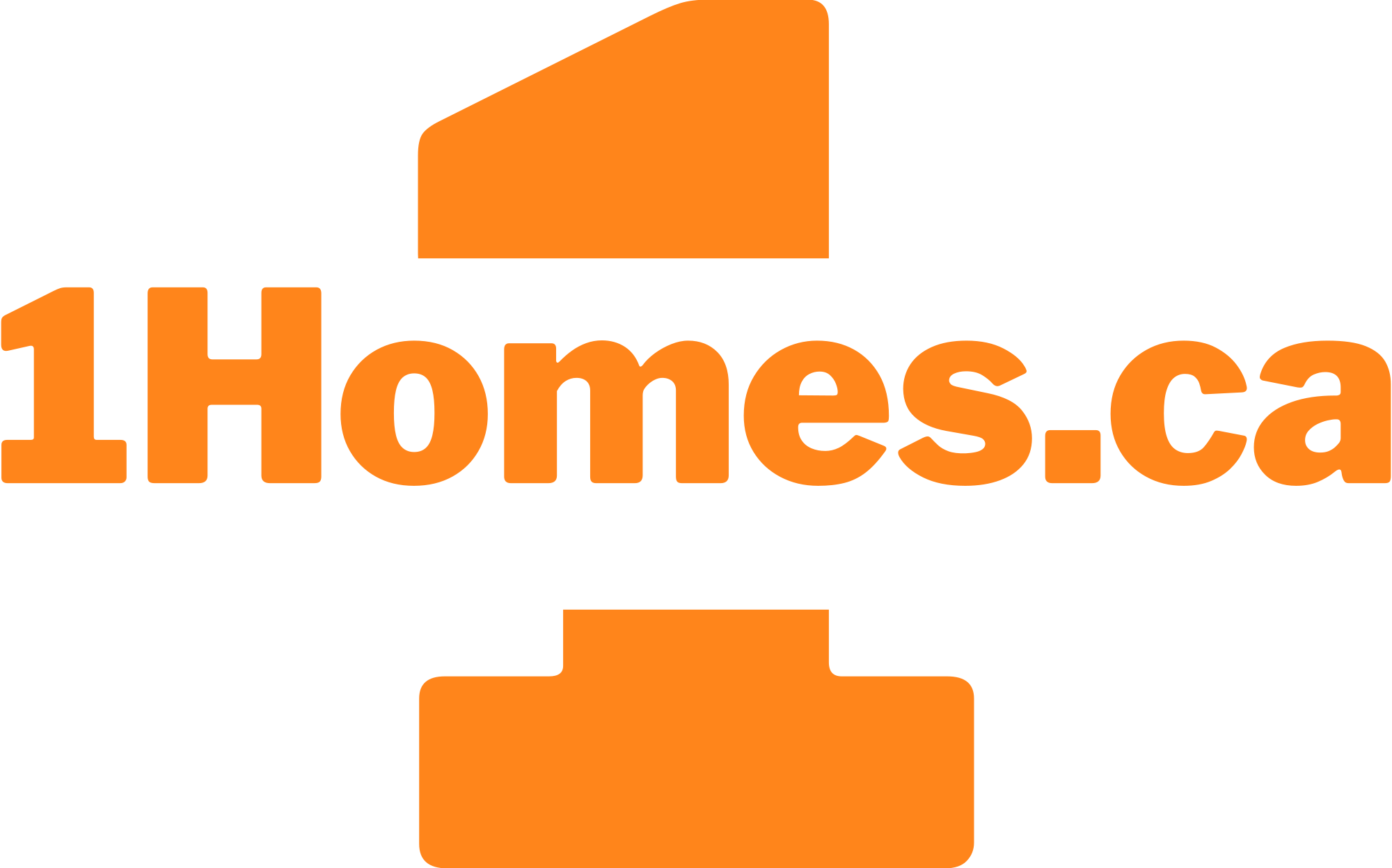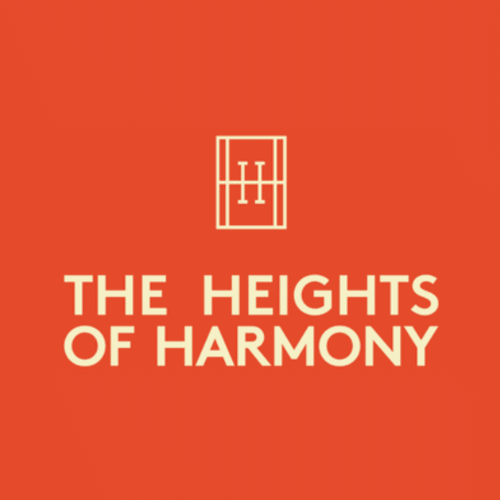Overview
The Heights of Harmony Master-Planned Community will be a part of this new expansion project by Minto Communities. Investors can expect an incredible 90-acre master-planned community that will add spacious residential homes, commercial space and open land for additional greenspace. This area will also be surrounded by mixed-use retail, elementary and secondary schools, and natural amenities including community parks, open space and recreation and golf courses.
Project Overview
Address: Winchester Rd E & Harmony Rd N, Oshawa
Pricing: Starting from $844,900
Number of Homes: 109 Units
Home Types: Townhomes, 36′ & 43′ Detached Homes
Square Footage: 1675 – 2991 SqFt
Features & Finishes: Every home in Phase 1 will include a Minto Intelligence Smart Home Technology Package: Smarter Home Thermostat, Smarter Home Door Lock, Smarter Home HVAC Performance Monitoring, Smarter Home Outdoor Camera (Single-family Homes Only), & Smarter Home Water Leak Sensor
- Builder(s): Minto Communities
- Architect(s): TBA
- Interior Designer(s): TBA
Features and Finishes
- Be apart of a stunning Master-Planned Community located in North Oshawa featuring townhomes and single detached homes surrounded with lush greenery all while being moments from a number of urban amenities!
- Conquer your morning commute will absolute ease! Residents at The Heights of Harmony are perfectly placed just 1 minute from Highway 407 and 13 minutes from Highway 401
- Conveniently located less than 10 minutes from Durham College & The Ontario Institute of Technology — when combined are home to over 20,000 students!
- Located just down the street from The Heights of Harmony, residents will have quick and convenient access to a fantastic assortment of Big Box Stores at SmartCentres Oshawa North which include: The Home Depot, Michaels, LCBO, Best Buy, Shoppers Drug Mart, Walmart and more along with a great variety of services and dining options!
- You are also less than 20 minutes from all of your shopping needs at the largest shopping centre in the Durham Region, Oshawa Centre, which features over 230 stores, services, and dining options for you to enjoy!
- Enjoying the great outdoors can be accomplished with incredible ease being surrounded with a number of exciting outdoor amenities which include the Heber Down Conservation Area, Enniskillen Conservation Area, Columbus Golf & Country Club, Watson’s Glen Golf Club, Oshawa Golf & Curling Club, Kedron Dells Golf Club and more!
- 7 Minutes from the Oshawa Executive Airport
- Every home in Phase 1 at The Heights of Harmony will feature a Minto Intelligence smart home technology package designed to help homeowners live better. Every detail has been carefully designed to streamline your life with the click of a button on your smartphone. Smart Features include Smart Homes Thermostat, Smarter Home Door Lock, Smarter Home HVAC Performance Monitoring, Smarter Home Outdoor Camera (Single-family Homes Only), & Smarter Home Water Leak Sensor
- The Heights of Harmony is being developed by a highly reputable developer, Minto Communities, who possesses over 65 years of building experience and is responsible for the completion of over 85,000 homes and over 35 communities throughout the GTA!
WalkScore
Amenities
-
Green Spaces
-
Pond
-
Lawns for Picnicking Park
-
Amenities for Children and Pets
-
Nature and Hiking Trails






















